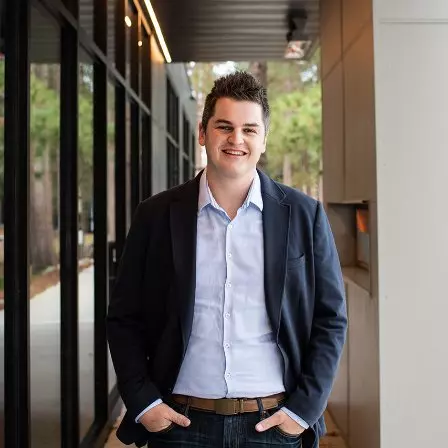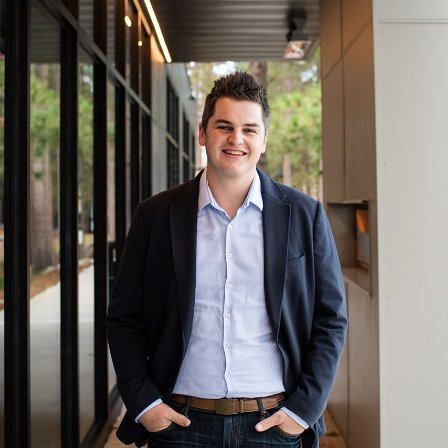$380,000
$390,000
2.6%For more information regarding the value of a property, please contact us for a free consultation.
2 Beds
2 Baths
2,055 SqFt
SOLD DATE : 10/17/2025
Key Details
Sold Price $380,000
Property Type Single Family Home
Sub Type Single Family Residence
Listing Status Sold
Purchase Type For Sale
Square Footage 2,055 sqft
Price per Sqft $184
Subdivision Willow Run
MLS Listing ID 6753165
Sold Date 10/17/25
Bedrooms 2
Full Baths 1
Three Quarter Bath 1
HOA Fees $100/mo
Year Built 2003
Annual Tax Amount $5,084
Tax Year 2025
Contingent None
Lot Size 9,583 Sqft
Acres 0.22
Lot Dimensions 83x175x35x162
Property Sub-Type Single Family Residence
Property Description
Immaculate one-owner patio home offering just over 2,000 sq ft of thoughtfully designed living space. Features 2 spacious bedrooms, a generous den, and a bright sunroom with a cozy gas fireplace—ideal for year-round relaxation. Open-concept kitchen, dining, and living areas flow seamlessly, highlighted by beautiful flooring and a stylish tile backsplash. In-floor heating throughout ensures consistent comfort. The fully finished, heated garage features durable epoxy floors, built-in shelving for ample storage, and a built-in concrete block storm shelter. Outside, the backyard offers a generous patio framed by mature trees, creating a private and tranquil space perfect for entertaining or relaxing. Lovingly maintained and move-in ready, this single-level home is situated in a quiet, well-kept neighborhood that perfectly balances quality, comfort, and convenience. Association living provides the added convenience of lawn care and snow removal, allowing you to enjoy a low-maintenance lifestyle.
Location
State MN
County Stearns
Zoning Residential-Single Family
Rooms
Basement None
Dining Room Kitchen/Dining Room
Interior
Heating Forced Air, Fireplace(s), Radiant Floor
Cooling Central Air
Fireplaces Number 1
Fireplaces Type Gas
Fireplace Yes
Appliance Dishwasher, Microwave, Range, Refrigerator
Exterior
Parking Features Attached Garage, Finished Garage, Heated Garage
Garage Spaces 3.0
Roof Type Age Over 8 Years,Asphalt
Building
Lot Description Irregular Lot, Some Trees
Story One
Foundation 2055
Sewer City Sewer/Connected
Water City Water/Connected
Level or Stories One
Structure Type Metal Siding
New Construction false
Schools
School District St. Cloud
Others
HOA Fee Include Lawn Care,Snow Removal
Read Less Info
Want to know what your home might be worth? Contact us for a FREE valuation!

Our team is ready to help you sell your home for the highest possible price ASAP

${companyName}
Phone






