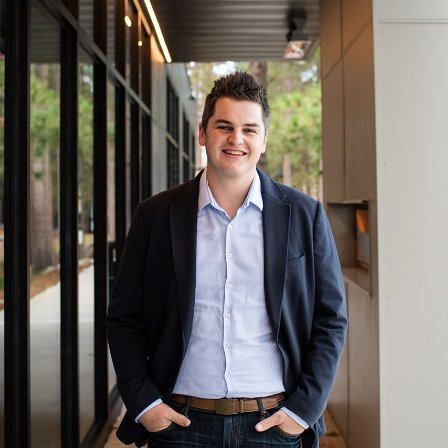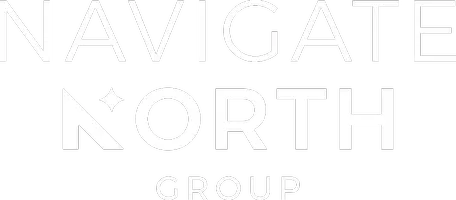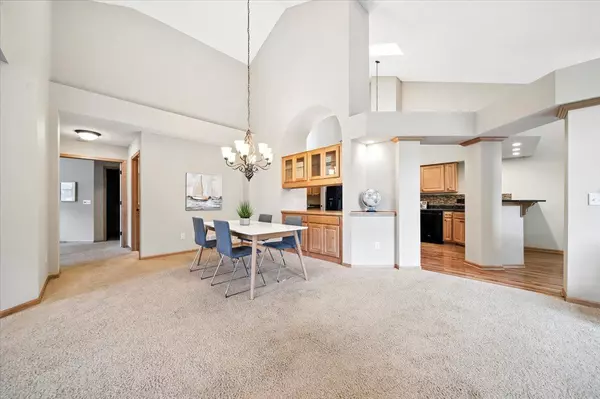$466,000
$475,000
1.9%For more information regarding the value of a property, please contact us for a free consultation.
2 Beds
2 Baths
1,808 SqFt
SOLD DATE : 10/03/2025
Key Details
Sold Price $466,000
Property Type Townhouse
Sub Type Townhouse Quad/4 Corners
Listing Status Sold
Purchase Type For Sale
Square Footage 1,808 sqft
Price per Sqft $257
Subdivision Red Cedar Canyon
MLS Listing ID 6771696
Sold Date 10/03/25
Bedrooms 2
Full Baths 1
Three Quarter Bath 1
HOA Fees $325/mo
Year Built 2009
Annual Tax Amount $5,565
Tax Year 2025
Contingent None
Lot Size 7,840 Sqft
Acres 0.18
Lot Dimensions common
Property Sub-Type Townhouse Quad/4 Corners
Property Description
Welcome to Red Cedar Canyon! This immaculate former model home offers all the conveniences of single-level living in a highly desirable development. Thoughtfully designed with upgraded cabinetry, Cambria countertops, custom blinds, and vaulted ceilings, the home is filled with natural light and timeless style.
The spacious primary suite features an ensuite bathroom and a generous walk-in closet. A flexible sunroom/den, inviting living room with gas fireplace, dining area, and eat-in kitchen create both comfort and functionality. With 2 bedrooms, this townhome is ideal for easy everyday living. Enjoy the pristine, spacious garage with a beautiful epoxy-coated floor, a lovely private patio, and well-kept grounds. Newer roof. Conveniently located near shopping, dining, and service, this is an exceptional opportunity to enjoy low-maintenance living in a sought-after community!
Location
State WI
County St. Croix
Zoning Residential-Single Family
Rooms
Basement None
Dining Room Breakfast Area, Informal Dining Room, Separate/Formal Dining Room
Interior
Heating Forced Air
Cooling Central Air
Fireplaces Number 1
Fireplaces Type Gas, Living Room
Fireplace Yes
Appliance Air-To-Air Exchanger, Dishwasher, Disposal, Dryer, Microwave, Range, Refrigerator, Washer
Exterior
Parking Features Attached Garage, Asphalt, Garage Door Opener
Garage Spaces 2.0
Roof Type Asphalt,Pitched
Building
Story One
Foundation 1808
Sewer City Sewer/Connected
Water City Water/Connected
Level or Stories One
Structure Type Brick/Stone
New Construction false
Schools
School District Hudson
Others
HOA Fee Include Maintenance Structure,Hazard Insurance,Maintenance Grounds,Professional Mgmt,Trash,Shared Amenities
Restrictions Mandatory Owners Assoc,Pets - Cats Allowed,Pets - Dogs Allowed
Read Less Info
Want to know what your home might be worth? Contact us for a FREE valuation!

Our team is ready to help you sell your home for the highest possible price ASAP

${companyName}
Phone






