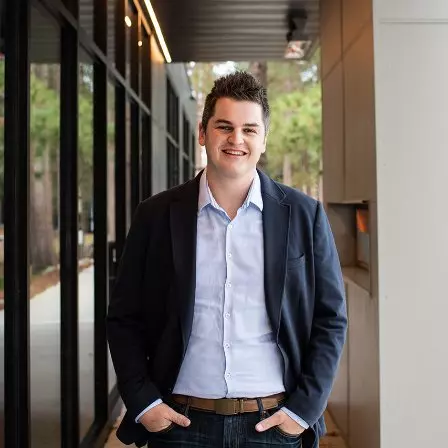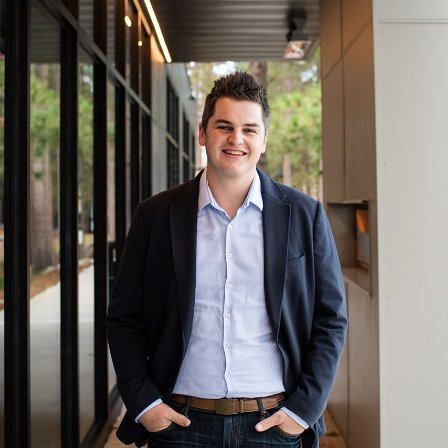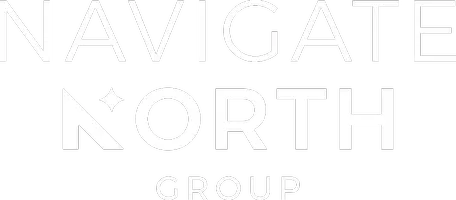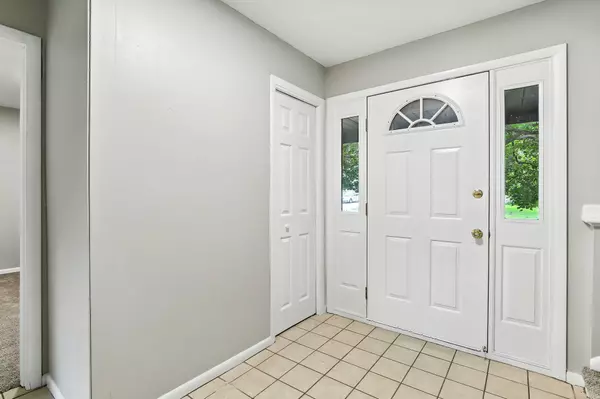$332,000
$330,000
0.6%For more information regarding the value of a property, please contact us for a free consultation.
4 Beds
2 Baths
2,200 SqFt
SOLD DATE : 09/26/2025
Key Details
Sold Price $332,000
Property Type Single Family Home
Sub Type Single Family Residence
Listing Status Sold
Purchase Type For Sale
Square Footage 2,200 sqft
Price per Sqft $150
Subdivision Elsens City View 3Rd Add
MLS Listing ID 6768145
Sold Date 09/26/25
Bedrooms 4
Full Baths 1
Half Baths 1
Year Built 1964
Annual Tax Amount $4,416
Tax Year 2025
Contingent None
Lot Size 0.300 Acres
Acres 0.3
Lot Dimensions 78x163x83x163
Property Sub-Type Single Family Residence
Property Description
Step inside this beautifully updated 4-bedroom home where style, space, and comfort come together. Fresh paint, new light fixtures, and updated carpet and LVP flooring flow throughout all four levels, giving every space a clean, modern feel. The kitchen shines with brand-new stainless steel appliances, sleek countertops, and a deep sink—perfect for everyday living or entertaining. Both bathrooms have been refreshed with new vanities, toilets, fixtures, and a new tub with surround in the upper-level bath. A bright living room with a large window and cozy brick fireplace welcomes you in, while a separate family room and basement rec room—also with a brick fireplace—give you even more space to spread out. There's also a bonus room in the basement, ideal for a home office, hobby room, or extra storage. The attached 2-car garage and spacious backyard complete the package. If you're looking for a move-in-ready home with room to grow, this one checks all the boxes.
Location
State MN
County Hennepin
Zoning Residential-Single Family
Rooms
Basement Block, Partially Finished, Storage Space
Dining Room Living/Dining Room
Interior
Heating Forced Air
Cooling Window Unit(s)
Fireplaces Number 2
Fireplaces Type Family Room, Gas, Living Room, Wood Burning
Fireplace Yes
Appliance Dishwasher, Dryer, Gas Water Heater, Microwave, Range, Refrigerator, Stainless Steel Appliances, Water Softener Owned
Exterior
Parking Features Attached Garage, Asphalt
Garage Spaces 2.0
Fence Chain Link, Wood
Building
Story Four or More Level Split
Foundation 1286
Sewer City Sewer/Connected
Water City Water/Connected
Level or Stories Four or More Level Split
Structure Type Brick/Stone,Stucco
New Construction false
Schools
School District Osseo
Read Less Info
Want to know what your home might be worth? Contact us for a FREE valuation!

Our team is ready to help you sell your home for the highest possible price ASAP

${companyName}
Phone






