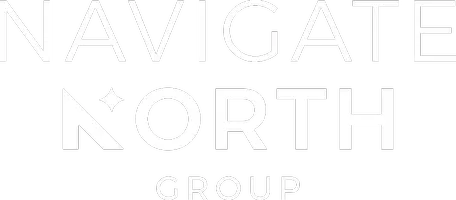$524,000
$529,000
0.9%For more information regarding the value of a property, please contact us for a free consultation.
3 Beds
2 Baths
1,670 SqFt
SOLD DATE : 05/09/2025
Key Details
Sold Price $524,000
Property Type Single Family Home
Sub Type Single Family Residence
Listing Status Sold
Purchase Type For Sale
Square Footage 1,670 sqft
Price per Sqft $313
Subdivision Oxford Oaks
MLS Listing ID 6677438
Sold Date 05/09/25
Bedrooms 3
Full Baths 1
Three Quarter Bath 1
Year Built 2022
Annual Tax Amount $846
Tax Year 2024
Contingent None
Lot Size 1.090 Acres
Acres 1.09
Lot Dimensions 264x180
Property Sub-Type Single Family Residence
Property Description
Looking for that place in the country where you can just move in and live? Look no more. This 1 acre property with a one level living home is for you. Only a minute to the highway for commuters but so quiet you will think you are away from it all. This home has a new kitchen and appliances, custom cabinets, in-floor heat in the primary bedroom area, the basement and even the garage. The home is a 3 bedroom but you can finish the basement for more equity and bedrooms. LED lighting throughout. Basement has 9 ft. ceilings, constructed with ICF (Insulated concrete forms) making finishing much easier. New Anderson windows, new siding and new roof too. The new septic is sized for a 5 bedroom home, so no need to update it if you finish the basement including bedrooms, bathroom and family room. The electric is sized to have an out building powered without having to upgrade it.
Location
State MN
County Goodhue
Zoning Residential-Single Family
Rooms
Basement Drain Tiled, Drainage System, Egress Window(s), ICFs (Insulated Concrete Forms), Partial, Concrete
Dining Room Informal Dining Room
Interior
Heating Forced Air, Hot Water, Radiant Floor
Cooling Central Air, Ductless Mini-Split
Fireplace No
Exterior
Parking Features Attached Garage, Heated Garage, Insulated Garage
Garage Spaces 2.0
Roof Type Age 8 Years or Less,Architectural Shingle
Building
Story One
Foundation 1670
Sewer Septic System Compliant - Yes
Water Well
Level or Stories One
Structure Type Other
New Construction false
Schools
School District Cannon Falls
Read Less Info
Want to know what your home might be worth? Contact us for a FREE valuation!

Our team is ready to help you sell your home for the highest possible price ASAP
${companyName}
Phone






