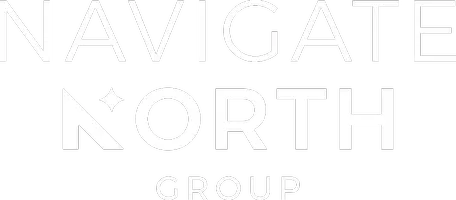$366,000
$375,000
2.4%For more information regarding the value of a property, please contact us for a free consultation.
4 Beds
4 Baths
2,585 SqFt
SOLD DATE : 05/31/2024
Key Details
Sold Price $366,000
Property Type Townhouse
Sub Type Townhouse Detached
Listing Status Sold
Purchase Type For Sale
Square Footage 2,585 sqft
Price per Sqft $141
Subdivision Town Gardens
MLS Listing ID 6501267
Sold Date 05/31/24
Bedrooms 4
Full Baths 3
Half Baths 1
HOA Fees $141/mo
Year Built 2008
Annual Tax Amount $4,413
Tax Year 2023
Contingent None
Lot Size 3,484 Sqft
Acres 0.08
Lot Dimensions 40x90
Property Sub-Type Townhouse Detached
Property Description
This free-standing detatched townhouse offers the feel of a single-family home without the hassle of yard upkeep. Sunlight pours into the home via four sides of windows. Upstairs, you'll find three spacious bedrooms, including a primary suite with vaulted ceilings, walk-in closet, and private bath with a double vanity, shower stall, and soaking tub. A large recreation room over the garage is perfect for a home gym or additional bedroom. Ethernet speed internet and the option to add in-ceiling stereo. New flooring throughout the main level, professionally painted interior and cleaned carpets, and a brand-new refrigerator and dishwasher make this home move-in ready. For added assurance, a pre-inspection has been completed, and a one-year home warranty will commence upon closing, ensuring a seamless and secure transition into your new home. This home qualifies for the "Home For Good" program for first-time homebuyers!
Location
State MN
County Hennepin
Zoning Residential-Single Family
Rooms
Basement Egress Window(s), Finished
Dining Room Living/Dining Room
Interior
Heating Forced Air
Cooling Central Air
Fireplaces Number 1
Fireplaces Type Gas
Fireplace Yes
Appliance Dishwasher, Disposal, Dryer, Gas Water Heater, Microwave, Range, Refrigerator, Stainless Steel Appliances, Washer, Water Softener Owned, Wine Cooler
Exterior
Parking Features Attached Garage, Asphalt, Garage Door Opener, Guest Parking
Garage Spaces 2.0
Roof Type Age Over 8 Years,Asphalt
Building
Lot Description Tree Coverage - Medium
Story Two
Foundation 858
Sewer City Sewer/Connected
Water City Water/Connected
Level or Stories Two
Structure Type Vinyl Siding
New Construction false
Schools
School District Osseo
Others
HOA Fee Include Lawn Care,Professional Mgmt,Trash,Snow Removal
Restrictions Mandatory Owners Assoc,Pets - Cats Allowed,Pets - Dogs Allowed,Pets - Number Limit
Read Less Info
Want to know what your home might be worth? Contact us for a FREE valuation!

Our team is ready to help you sell your home for the highest possible price ASAP
${companyName}
Phone






