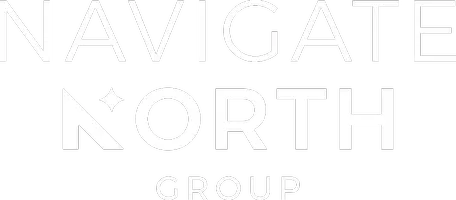$438,575
$450,000
2.5%For more information regarding the value of a property, please contact us for a free consultation.
3 Beds
2 Baths
1,958 SqFt
SOLD DATE : 08/18/2023
Key Details
Sold Price $438,575
Property Type Single Family Home
Sub Type Single Family Residence
Listing Status Sold
Purchase Type For Sale
Square Footage 1,958 sqft
Price per Sqft $223
Subdivision South Oaks
MLS Listing ID 6374693
Sold Date 08/18/23
Bedrooms 3
Full Baths 1
Three Quarter Bath 1
Year Built 1972
Annual Tax Amount $3,098
Tax Year 2023
Contingent None
Lot Size 0.580 Acres
Acres 0.58
Lot Dimensions 141x15x26x123x170x150
Property Sub-Type Single Family Residence
Property Description
Do not miss this stunning 3 bedroom, 2 bath Eagan home with a huge oversized 3 car garage! This open floor plan features an abundance of natural light & a completely renovated kitchen. All new stainless steel kitchen appliances, Quartz countertops, & custom kitchen cabinets are a chef's dream! Huge 9 foot center island – perfect for entertaining! The adjacent dining room walks out to a beautiful deck where you can enjoy your morning coffee overlooking the 0.58 acre yard. With a park across the street and lake with a dock just steps away this location cannot be beat. Upstairs is complete with 2 bedrooms and full bathroom and downstairs features a third bedroom, ¾ bathroom and family room. Fantastic huge screen porch is the cherry on top of this gorgeous home! Do not miss this one – come visit today!
Location
State MN
County Dakota
Zoning Residential-Single Family
Rooms
Basement Block, Daylight/Lookout Windows, Egress Window(s), Finished, Full
Dining Room Eat In Kitchen
Interior
Heating Forced Air, Fireplace(s)
Cooling Central Air
Fireplaces Number 1
Fireplace Yes
Appliance Dishwasher, Disposal, Dryer, Exhaust Fan, Humidifier, Range, Refrigerator, Washer
Exterior
Parking Features Attached Garage, Asphalt, Garage Door Opener
Garage Spaces 3.0
Building
Story Split Entry (Bi-Level)
Foundation 1124
Sewer City Sewer/Connected
Water City Water/Connected
Level or Stories Split Entry (Bi-Level)
Structure Type Brick/Stone,Shake Siding,Wood Siding
New Construction false
Schools
School District Rosemount-Apple Valley-Eagan
Read Less Info
Want to know what your home might be worth? Contact us for a FREE valuation!

Our team is ready to help you sell your home for the highest possible price ASAP

${companyName}
Phone






