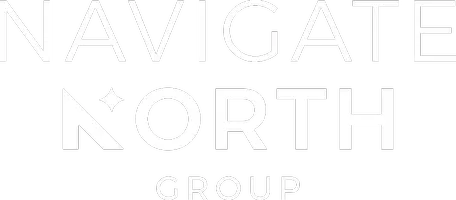$1,880,000
$1,990,000
5.5%For more information regarding the value of a property, please contact us for a free consultation.
4 Beds
4 Baths
4,653 SqFt
SOLD DATE : 08/11/2023
Key Details
Sold Price $1,880,000
Property Type Condo
Sub Type Two Unit
Listing Status Sold
Purchase Type For Sale
Square Footage 4,653 sqft
Price per Sqft $404
Subdivision Cic 1875 Mount Curve City Resi
MLS Listing ID 6268208
Sold Date 08/11/23
Bedrooms 4
Full Baths 2
Half Baths 1
Three Quarter Bath 1
HOA Fees $1,430/mo
Year Built 2008
Annual Tax Amount $14,385
Tax Year 2023
Contingent None
Lot Size 0.490 Acres
Acres 0.49
Lot Dimensions Irregular
Property Sub-Type Two Unit
Property Description
New construction Tudor Revival in the heart of Lowry Hill on Mount Curve! Thoughtful collaboration with Regarding Design and exceptional construction by Hage Homes. Brick, cast stone, slate and copper embody the exterior elements of this timeless gem. Elevated from the sidewalk and perched on a hill delivers superior privacy. Inviting open concept and spacious floorplan with bay windows and a soaring staircase behind a wall of glass. Grand living spaces featuring timeless elegance and 21st century modern conveniences with the architectural grandeur of Lowry Hill's historic mansions. Gourmet chef's kitchen with large center island and adjacent butler's pantry. Expansive owner's suite with walk-in closet and private full bathroom that includes a separate large soaker tub and dual vanities. Four bedrooms on the upper level with ensuite for the guest bedroom, 2nd floor laundry and private elevator Lower level features wine storage and exercise room. Attached 3 car insulated garage.
Location
State MN
County Hennepin
Zoning Residential-Multi-Family
Rooms
Basement Finished, Partial
Dining Room Breakfast Bar, Eat In Kitchen, Living/Dining Room, Separate/Formal Dining Room
Interior
Heating Forced Air
Cooling Central Air
Fireplaces Number 2
Fireplaces Type Family Room, Gas, Living Room
Fireplace Yes
Appliance Air-To-Air Exchanger, Dishwasher, Dryer, Exhaust Fan, Range, Refrigerator, Washer
Exterior
Parking Features Attached Garage, Concrete, Garage Door Opener, Insulated Garage
Garage Spaces 3.0
Roof Type Slate
Building
Lot Description Public Transit (w/in 6 blks), Irregular Lot, Tree Coverage - Light
Story Two
Foundation 1677
Sewer City Sewer/Connected
Water City Water/Connected
Level or Stories Two
Structure Type Brick/Stone
New Construction false
Schools
School District Minneapolis
Others
HOA Fee Include Maintenance Structure,Hazard Insurance,Maintenance Grounds,Professional Mgmt,Lawn Care,Water
Restrictions Mandatory Owners Assoc,Pets - Cats Allowed,Pets - Dogs Allowed,Pets - Number Limit
Read Less Info
Want to know what your home might be worth? Contact us for a FREE valuation!

Our team is ready to help you sell your home for the highest possible price ASAP
${companyName}
Phone






