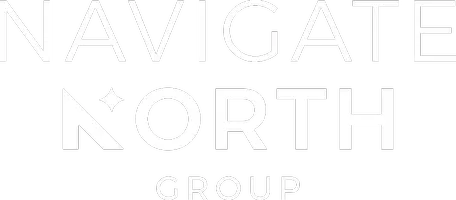$418,000
$450,000
7.1%For more information regarding the value of a property, please contact us for a free consultation.
2 Beds
2 Baths
1,805 SqFt
SOLD DATE : 07/27/2023
Key Details
Sold Price $418,000
Property Type Condo
Sub Type High Rise
Listing Status Sold
Purchase Type For Sale
Square Footage 1,805 sqft
Price per Sqft $231
MLS Listing ID 6366286
Sold Date 07/27/23
Bedrooms 2
Full Baths 1
Three Quarter Bath 1
HOA Fees $1,644/mo
Year Built 1981
Annual Tax Amount $4,860
Tax Year 2023
Contingent None
Lot Size 1.590 Acres
Acres 1.59
Property Sub-Type High Rise
Property Description
Exquisite & total new remodel with fine finishing & in good taste. Kitchen boasts new recessed lights, SS appliances, loads of counter space, beautiful cabinets, hardware & back splash. Entertainment size LR with built-in case piece, sink, wine cooler & storage. Fantastic laundry room offers new washer/dryer & fun wall covering. Owners suite boasts walk-in closet, new dressing room & bath. Bay window & balcony overlook fountain in quiet garden setting. All new flooring, all freshly painted. Move right in & enjoy the magnificent sunsets in this amazing bldg w 24 hr security & more.
Location
State MN
County Hennepin
Zoning Residential-Single Family
Rooms
Family Room Amusement/Party Room, Community Room, Exercise Room, Guest Suite, Media Room
Basement None
Dining Room Informal Dining Room, Living/Dining Room
Interior
Heating Forced Air
Cooling Central Air
Fireplace No
Appliance Cooktop, Dishwasher, Disposal, Dryer, Exhaust Fan, Freezer, Microwave, Range, Refrigerator, Washer
Exterior
Parking Features Assigned, Covered, Asphalt, Shared Driveway, Electric Vehicle Charging Station(s), Garage Door Opener, Guest Parking, Insulated Garage, Parking Garage, Paved, Secured, Underground
Garage Spaces 1.0
Pool Below Ground, Heated, Indoor, Shared
Building
Lot Description Public Transit (w/in 6 blks), Irregular Lot, Sod Included in Price, Tree Coverage - Medium
Story One
Foundation 1805
Sewer City Sewer/Connected
Water City Water/Connected
Level or Stories One
Structure Type Brick/Stone
New Construction false
Schools
School District Minneapolis
Others
HOA Fee Include Air Conditioning,Maintenance Structure,Cable TV,Controlled Access,Gas,Hazard Insurance,Heating,Internet,Lawn Care,Maintenance Grounds,Parking,Professional Mgmt,Recreation Facility,Trash,Security,Shared Amenities,Snow Removal,Water
Restrictions Mandatory Owners Assoc,Pets Not Allowed,Rental Restrictions May Apply
Read Less Info
Want to know what your home might be worth? Contact us for a FREE valuation!

Our team is ready to help you sell your home for the highest possible price ASAP
${companyName}
Phone






