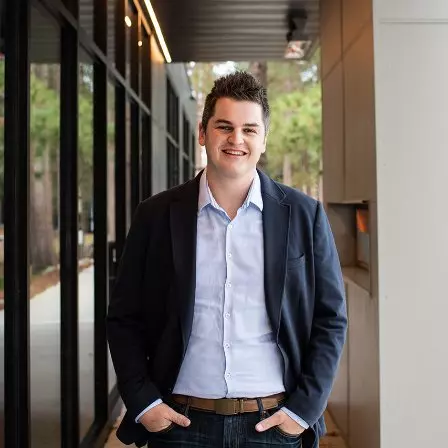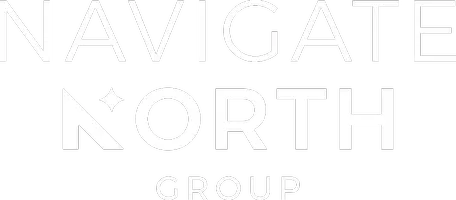$389,900
$389,900
For more information regarding the value of a property, please contact us for a free consultation.
3 Beds
3 Baths
2,173 SqFt
SOLD DATE : 04/29/2022
Key Details
Sold Price $389,900
Property Type Single Family Home
Sub Type Single Family Residence
Listing Status Sold
Purchase Type For Sale
Square Footage 2,173 sqft
Price per Sqft $179
MLS Listing ID 6142424
Sold Date 04/29/22
Bedrooms 3
Full Baths 1
Half Baths 1
Three Quarter Bath 1
HOA Fees $180/mo
Year Built 2022
Annual Tax Amount $800
Tax Year 2022
Contingent None
Lot Size 8,276 Sqft
Acres 0.19
Lot Dimensions 57x154x48x154
Property Sub-Type Single Family Residence
Property Description
Welcome to The Patterson floor plan. The Patterson is a two-story home with no basement. This floor plan features a beautiful open concept layout with the incredible great room opening to the dining room and gourmet kitchen. A large foyer, half bathroom, and mudroom complete the main floor. The upper floor has a spacious loft, the laundry room, two bedrooms, a full bathroom, and the master suite accompanied by a private bathroom and a large walk-in closet.
Location
State MN
County Anoka
Zoning Residential-Single Family
Rooms
Basement None
Dining Room Breakfast Bar, Informal Dining Room
Interior
Heating Forced Air
Cooling Central Air
Fireplaces Number 1
Fireplaces Type Gas, Living Room
Fireplace Yes
Exterior
Parking Features Attached Garage, Asphalt
Garage Spaces 2.0
Fence None
Building
Lot Description Sod Included in Price, Tree Coverage - Light
Story Two
Foundation 857
Sewer City Sewer/Connected
Water City Water - In Street
Level or Stories Two
Structure Type Brick/Stone,Fiber Board,Vinyl Siding
New Construction true
Schools
School District Anoka-Hennepin
Others
HOA Fee Include Other,Trash,Lawn Care
Read Less Info
Want to know what your home might be worth? Contact us for a FREE valuation!

Our team is ready to help you sell your home for the highest possible price ASAP
${companyName}
Phone





