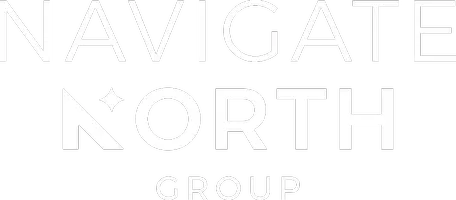$194,000
$195,000
0.5%For more information regarding the value of a property, please contact us for a free consultation.
2 Beds
2 Baths
1,280 SqFt
SOLD DATE : 12/11/2020
Key Details
Sold Price $194,000
Property Type Townhouse
Sub Type Townhouse Side x Side
Listing Status Sold
Purchase Type For Sale
Square Footage 1,280 sqft
Price per Sqft $151
Subdivision Condo 0377 Park Place Citihome
MLS Listing ID 5665662
Sold Date 12/11/20
Bedrooms 2
Full Baths 1
Half Baths 1
HOA Fees $400/mo
Year Built 1982
Annual Tax Amount $2,256
Tax Year 2020
Contingent None
Property Sub-Type Townhouse Side x Side
Property Description
Beautifully updated TH with fantastic skyline view of downtown! Sellers have updated the floor to
ceiling fireplace facade with shiplap and tiled hearth. Updated kitchen with granite countertops, SS
appliances, undermount sink and under cabinet lighting. Must see main bedroom design, with privacy wall
to walk-in California closet. Generous sized 2nd bedroom, with walk-in closet. Freshly painted throughout! Sellers will leave bar stools and dining room table & chairs. Insulated 2 car
garage with shelving, on a private cul-de-sac road. Within walking distance to the North Loop! Check out
Matterport 3D tour and pics!
Location
State MN
County Hennepin
Zoning Residential-Single Family
Rooms
Basement Block, Partial, Storage Space
Dining Room Breakfast Bar, Breakfast Area, Eat In Kitchen, Informal Dining Room, Living/Dining Room
Interior
Heating Forced Air
Cooling Central Air
Fireplaces Number 1
Fireplaces Type Living Room, Wood Burning
Fireplace Yes
Appliance Dishwasher, Disposal, Dryer, Exhaust Fan, Humidifier, Gas Water Heater, Microwave, Range, Refrigerator, Washer
Exterior
Parking Features Attached Garage, Asphalt, Garage Door Opener, Insulated Garage, Tuckunder Garage
Garage Spaces 2.0
Fence None
Pool None
Roof Type Age Over 8 Years, Asphalt, Pitched
Building
Lot Description Tree Coverage - Light, Zero Lot Line
Story Two
Foundation 609
Sewer City Sewer/Connected
Water City Water/Connected
Level or Stories Two
Structure Type Vinyl Siding
New Construction false
Schools
School District Minneapolis
Others
HOA Fee Include Maintenance Structure, Hazard Insurance, Lawn Care, Maintenance Grounds, Professional Mgmt, Trash, Snow Removal, Water
Restrictions Mandatory Owners Assoc,Pets - Cats Allowed,Pets - Dogs Allowed,Pets - Number Limit,Pets - Weight/Height Limit,Rental Restrictions May Apply
Read Less Info
Want to know what your home might be worth? Contact us for a FREE valuation!

Our team is ready to help you sell your home for the highest possible price ASAP
${companyName}
Phone






