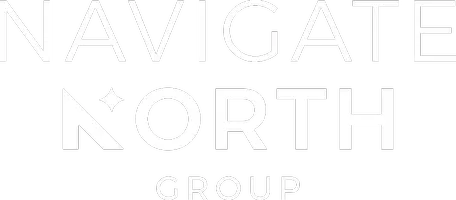$301,000
$299,900
0.4%For more information regarding the value of a property, please contact us for a free consultation.
4 Beds
3 Baths
2,046 SqFt
SOLD DATE : 08/30/2019
Key Details
Sold Price $301,000
Property Type Single Family Home
Sub Type Single Family Residence
Listing Status Sold
Purchase Type For Sale
Square Footage 2,046 sqft
Price per Sqft $147
Subdivision Sand Creek Estate West
MLS Listing ID 5265924
Sold Date 08/30/19
Bedrooms 4
Full Baths 1
Half Baths 1
Three Quarter Bath 1
Year Built 1993
Annual Tax Amount $2,764
Tax Year 2019
Contingent None
Lot Size 10,890 Sqft
Acres 0.25
Lot Dimensions 80x135
Property Sub-Type Single Family Residence
Property Description
You don't find ones like this very often! One owner home and meticulously maintained! Wonderful 2 story in prime Blaine location. Open and spacious main level featuring a large kitchen, dining area with built in hutch and an oversized great room. The upper level offers 3 great sized bedrooms. The finished lower level features a family room, another bedroom (currently used as an office) and kitchenette/ wet bar complete with mini frig. (This area could be a perfect get away for a family member). Newer windows, roof, water heater, furnace, CA, gutters, flooring, and list goes on. Pride of ownership shines through! All this, plus it is located on a dead-end street with a private, wooded backyard. See it today and make this your new home!
Location
State MN
County Anoka
Zoning Residential-Single Family
Rooms
Basement Block, Drain Tiled, Egress Window(s), Finished, Full
Dining Room Kitchen/Dining Room
Interior
Heating Forced Air
Cooling Central Air
Fireplace No
Appliance Dishwasher, Dryer, Microwave, Range, Refrigerator, Washer
Exterior
Parking Features Attached Garage, Asphalt, Garage Door Opener
Garage Spaces 3.0
Fence Full, Privacy, Wood
Pool None
Roof Type Age 8 Years or Less, Asphalt
Building
Lot Description Tree Coverage - Heavy
Story Two
Foundation 800
Sewer City Sewer/Connected
Water City Water/Connected
Level or Stories Two
Structure Type Fiber Board
New Construction false
Schools
School District Anoka-Hennepin
Read Less Info
Want to know what your home might be worth? Contact us for a FREE valuation!

Our team is ready to help you sell your home for the highest possible price ASAP
${companyName}
Phone






