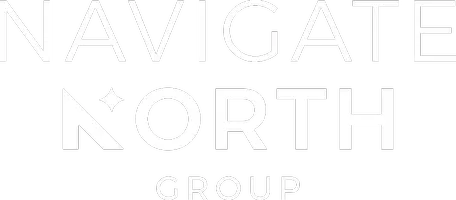$332,000
$334,900
0.9%For more information regarding the value of a property, please contact us for a free consultation.
4 Beds
3 Baths
3,343 SqFt
SOLD DATE : 07/18/2019
Key Details
Sold Price $332,000
Property Type Single Family Home
Sub Type Single Family Residence
Listing Status Sold
Purchase Type For Sale
Square Footage 3,343 sqft
Price per Sqft $99
Subdivision Plentywood 2
MLS Listing ID 5239621
Sold Date 07/18/19
Bedrooms 4
Full Baths 3
Year Built 2002
Annual Tax Amount $3,978
Tax Year 2018
Contingent None
Lot Size 0.330 Acres
Acres 0.33
Lot Dimensions 217x34x129x175
Property Sub-Type Single Family Residence
Property Description
This LARGE home was COMPLETELY redone from top to bottom in 2012 . . . roof, mechanicals, kitchen, all 3 full bathrooms, appliances, flooring, tile, paint, deck ++ Three generously sized bedrooms all on the upper level, including a master suite with walk-in closet and full bath. Open floor plan with Brazilian cherry wood flooring, kitchen with maple cabinetry, granite counter tops, tiled backsplash, SS appliances, walk-in pantry, large eating area & walkout to deck. The entry level hosts a spacious family room, foyer and bath with another walkout to the yard. Large 3-car garage, vaulted living room/kitchen, private 4th bedroom located on the lower level. Convenient location, just west of 494 off Bass Lake Road, close to Fish Lake Regional Park with swimming beach, fishing pier, playground, playfields, picnic area & neighborhood parks plus everything high demand Maple Grove has to offer including restaurants, shopping & entertainment! Nothing to do, but move in! Quick closing possible.
Location
State MN
County Hennepin
Zoning Residential-Single Family
Rooms
Basement Block, Daylight/Lookout Windows, Drain Tiled, Finished, Sump Pump, Walkout
Dining Room Kitchen/Dining Room
Interior
Heating Forced Air
Cooling Central Air
Fireplace No
Appliance Dishwasher, Disposal, Dryer, Exhaust Fan, Microwave, Range, Refrigerator, Washer
Exterior
Parking Features Attached Garage, Asphalt, Garage Door Opener
Garage Spaces 3.0
Fence None
Roof Type Age 8 Years or Less, Asphalt
Building
Lot Description Corner Lot, Irregular Lot, Tree Coverage - Light
Story Four or More Level Split
Foundation 1250
Sewer City Sewer/Connected
Water City Water/Connected
Level or Stories Four or More Level Split
Structure Type Brick/Stone, Vinyl Siding
New Construction false
Schools
School District Osseo
Read Less Info
Want to know what your home might be worth? Contact us for a FREE valuation!

Our team is ready to help you sell your home for the highest possible price ASAP
${companyName}
Phone






