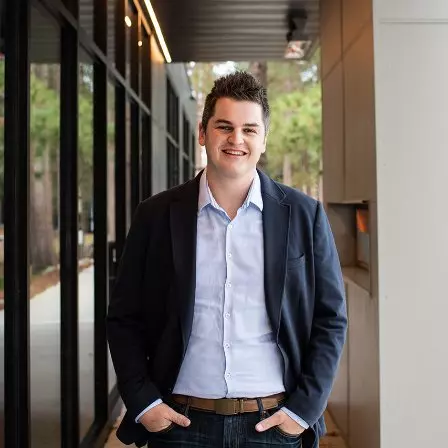$476,500
$475,000
0.3%For more information regarding the value of a property, please contact us for a free consultation.
4 Beds
3 Baths
3,025 SqFt
SOLD DATE : 06/20/2019
Key Details
Sold Price $476,500
Property Type Single Family Home
Sub Type Single Family Residence
Listing Status Sold
Purchase Type For Sale
Square Footage 3,025 sqft
Price per Sqft $157
Subdivision Stonemill Farms
MLS Listing ID 5214570
Sold Date 06/20/19
Bedrooms 4
Full Baths 2
Half Baths 1
HOA Fees $120/mo
Year Built 2014
Annual Tax Amount $6,428
Tax Year 2019
Contingent None
Lot Size 10,018 Sqft
Acres 0.23
Lot Dimensions 73x149x58x147
Property Sub-Type Single Family Residence
Property Description
Charming two story in Stonemill Farms with beautiful curb appeal. Detail throughout including paneled walls, enamel trim, built-ins in the office, wrought irons railings, stainless steel appliances, granite counters, backsplash, 2 panel doors, bench in mudroom with beadboard detail, walk-in pantry, resource desk off the kitchen, vaulted sun room, deck, lookout lower level, large loft for extra entertainment space, owners bathroom has granite counters, his/her closets, transom windows. The lower level has wonderful opportunity to finish with another bedroom and recreation space, Rough-in for bath, great storage space. Liberty Elementary, Lake Jr., East Ridge HS. Community pool, ice rink, fitness facility and so much more!
Location
State MN
County Washington
Zoning Residential-Single Family
Rooms
Family Room Amusement/Party Room, Club House, Exercise Room
Basement Daylight/Lookout Windows, Drain Tiled, Full, Concrete, Sump Pump, Unfinished
Dining Room Breakfast Area, Eat In Kitchen, Separate/Formal Dining Room
Interior
Heating Forced Air, Fireplace(s)
Cooling Central Air
Fireplaces Number 1
Fireplaces Type Family Room, Gas
Fireplace Yes
Appliance Air-To-Air Exchanger, Cooktop, Dishwasher, Disposal, Dryer, Humidifier, Refrigerator, Wall Oven, Washer
Exterior
Parking Features Attached Garage, Asphalt, Garage Door Opener, Tandem
Garage Spaces 3.0
Pool Below Ground, Heated, Outdoor Pool, Shared
Roof Type Age 8 Years or Less,Asphalt,Pitched
Building
Lot Description Tree Coverage - Light
Story Two
Foundation 1393
Sewer City Sewer/Connected
Water City Water/Connected
Level or Stories Two
Structure Type Brick/Stone,Vinyl Siding
New Construction false
Schools
School District South Washington County
Others
HOA Fee Include Professional Mgmt,Trash,Shared Amenities
Read Less Info
Want to know what your home might be worth? Contact us for a FREE valuation!

Our team is ready to help you sell your home for the highest possible price ASAP
${companyName}
Phone






