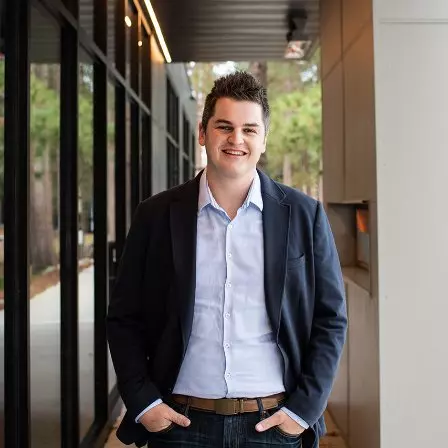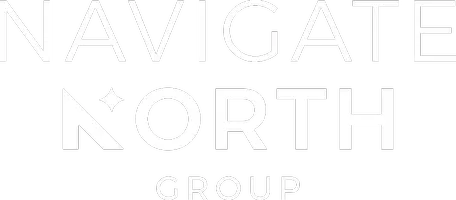$930,000
$969,900
4.1%For more information regarding the value of a property, please contact us for a free consultation.
6 Beds
6 Baths
9,537 SqFt
SOLD DATE : 11/18/2021
Key Details
Sold Price $930,000
Property Type Single Family Home
Sub Type Single Family Residence
Listing Status Sold
Purchase Type For Sale
Square Footage 9,537 sqft
Price per Sqft $97
Subdivision Northfork Oaks 2Nd Add
MLS Listing ID 6090809
Sold Date 11/18/21
Bedrooms 6
Full Baths 3
Half Baths 1
Three Quarter Bath 2
HOA Fees $20/ann
Year Built 2001
Annual Tax Amount $10,854
Tax Year 2021
Contingent None
Lot Size 1.270 Acres
Acres 1.27
Lot Dimensions 270x280x403x115
Property Sub-Type Single Family Residence
Property Description
Stunning two story custom home on 1.27 acres in the desirable Northfork golf community.Home features a custom architectural design with an open floor plan. The newly renovated kitchen has natural granite rough edged counter tops, wood floors, 42” custom maple cabinets, a center island with polished granite counter tops and a vegetable sink, a gas range, double oven custom built-ins and a walk –in pantry. The dinette walks out to a large 28x12 deck. Separate formal dining room with space distinguishing design pillars, a built-in custom hutch and buffet. The sunken great room has a two story stacked brick gas fire place and a double picture windows that overlooks the private wooded backyard. Owners suite with a sitting/ sunroom and a private bath full includes a soaking tub. The huge lower level family room, rec room, billiards room and card room has recessed lighting, surround sound, a wall of custom maple built-in cabinets and shelving, gas fireplace and a custom wet bar.
Location
State MN
County Anoka
Zoning Residential-Single Family
Rooms
Basement Block, Drain Tiled, Finished, Full, Sump Pump, Walkout
Dining Room Breakfast Bar, Breakfast Area, Eat In Kitchen, Informal Dining Room, Kitchen/Dining Room, Living/Dining Room, Separate/Formal Dining Room
Interior
Heating Forced Air
Cooling Central Air
Fireplaces Number 3
Fireplaces Type Two Sided, Amusement Room, Brick, Family Room, Gas, Living Room, Primary Bedroom, Stone
Fireplace Yes
Appliance Air-To-Air Exchanger, Central Vacuum, Cooktop, Dishwasher, Dryer, Exhaust Fan, Gas Water Heater, Microwave, Refrigerator, Wall Oven, Washer, Water Softener Owned
Exterior
Parking Features Attached Garage, Concrete, Garage Door Opener, Heated Garage, Insulated Garage
Garage Spaces 4.0
Fence None
Roof Type Asphalt
Building
Lot Description Tree Coverage - Heavy, Tree Coverage - Medium
Story Two
Foundation 3889
Sewer Private Sewer, Tank with Drainage Field
Water Well
Level or Stories Two
Structure Type Brick/Stone,Steel Siding
New Construction false
Schools
School District Anoka-Hennepin
Others
HOA Fee Include Shared Amenities
Read Less Info
Want to know what your home might be worth? Contact us for a FREE valuation!

Our team is ready to help you sell your home for the highest possible price ASAP
${companyName}
Phone






