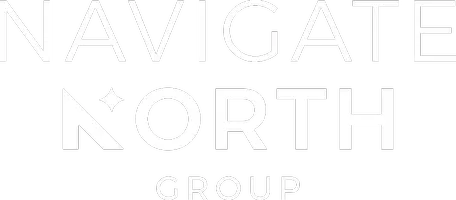
4 Beds
3 Baths
2,072 SqFt
4 Beds
3 Baths
2,072 SqFt
Key Details
Property Type Townhouse
Sub Type Townhouse Side x Side
Listing Status Active
Purchase Type For Sale
Square Footage 2,072 sqft
Price per Sqft $183
Subdivision Rivenwick Village
MLS Listing ID 6795074
Bedrooms 4
Full Baths 2
Half Baths 1
HOA Fees $290/mo
Year Built 2025
Annual Tax Amount $317
Tax Year 2025
Contingent None
Lot Size 2,178 Sqft
Acres 0.05
Lot Dimensions 31x77
Property Sub-Type Townhouse Side x Side
Property Description
Location
State MN
County Anoka
Community Rivenwick Village
Zoning Residential-Single Family
Rooms
Basement None
Dining Room Kitchen/Dining Room
Interior
Heating Forced Air
Cooling Central Air
Fireplaces Number 1
Fireplaces Type Electric
Fireplace Yes
Appliance Air-To-Air Exchanger, Dishwasher, Disposal, ENERGY STAR Qualified Appliances, Freezer, Gas Water Heater, Microwave, Range, Refrigerator, Stainless Steel Appliances
Exterior
Parking Features Attached Garage
Garage Spaces 2.0
Fence None
Pool None
Roof Type Age 8 Years or Less,Asphalt
Building
Story Two
Foundation 883
Sewer City Sewer/Connected
Water City Water/Connected
Level or Stories Two
Structure Type Vinyl Siding
New Construction true
Schools
School District Anoka-Hennepin
Others
HOA Fee Include Lawn Care,Snow Removal
Restrictions Mandatory Owners Assoc,Other

NAVIGATE NORTH GROUP






