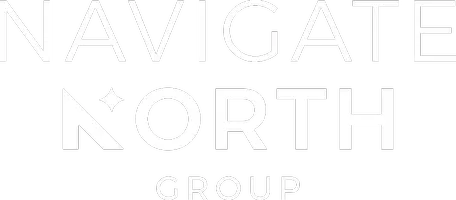2 Beds
2 Baths
1,196 SqFt
2 Beds
2 Baths
1,196 SqFt
OPEN HOUSE
Thu Jun 26, 4:00pm - 6:00pm
Key Details
Property Type Townhouse
Sub Type Townhouse Side x Side
Listing Status Coming Soon
Purchase Type For Sale
Square Footage 1,196 sqft
Price per Sqft $217
Subdivision Cic 319 Brighton Green Condo
MLS Listing ID 6738604
Bedrooms 2
Full Baths 1
Half Baths 1
HOA Fees $450/mo
Year Built 1997
Annual Tax Amount $2,926
Tax Year 2024
Contingent None
Lot Size 0.550 Acres
Acres 0.55
Lot Dimensions common
Property Sub-Type Townhouse Side x Side
Property Description
Location
State MN
County Ramsey
Zoning Residential-Single Family
Rooms
Basement None
Interior
Heating Forced Air
Cooling Central Air
Fireplaces Number 1
Fireplace Yes
Appliance Dishwasher, Dryer, Microwave, Range, Refrigerator, Stainless Steel Appliances, Washer
Exterior
Parking Features Attached Garage
Garage Spaces 1.0
Building
Story Two
Foundation 646
Sewer City Sewer/Connected
Water City Water/Connected
Level or Stories Two
Structure Type Vinyl Siding
New Construction false
Schools
School District Mounds View
Others
HOA Fee Include Maintenance Structure,Hazard Insurance,Lawn Care,Maintenance Grounds,Professional Mgmt
Restrictions Pets - Cats Allowed,Pets - Dogs Allowed,Pets - Number Limit,Pets - Weight/Height Limit
NAVIGATE NORTH GROUP






