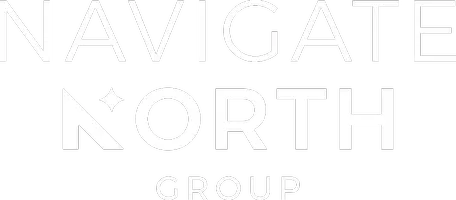4 Beds
4 Baths
3,616 SqFt
4 Beds
4 Baths
3,616 SqFt
Key Details
Property Type Single Family Home
Sub Type Single Family Residence
Listing Status Active
Purchase Type For Sale
Square Footage 3,616 sqft
Price per Sqft $1,908
Subdivision Auditors Sub 141
MLS Listing ID 6688877
Bedrooms 4
Full Baths 2
Half Baths 1
Three Quarter Bath 1
Year Built 1918
Annual Tax Amount $28,995
Tax Year 2025
Contingent None
Lot Size 0.400 Acres
Acres 0.4
Lot Dimensions Irregular
Property Sub-Type Single Family Residence
Property Description
With 240 feet of pristine shoreline, two private docks, and additional slips, this property is ideal for boating enthusiasts who want immediate access to open water and endless lake adventures. Spend your days paddleboarding, water skiing, or cruising to one of the many lakeside dining destinations — all just moments from your own backyard. As evening falls, gather with family and friends to enjoy unmatched sunset views and front-row seats to Excelsior's 4th of July fireworks, right from your deck or patio.
Enjoy the home as-is, with its charming lake cabin feel, or envision and build your dream estate to fully capitalize on this one-of-a-kind setting. The existing home offers a flexible and inviting floor plan, with a main-level bedroom and full bath, open-concept living and family rooms featuring rich wood floors, beamed ceilings, and a cozy stone woodburning fireplace — all designed to frame and celebrate the sweeping lake views. Upstairs, the primary suite provides a private retreat complete with a full ensuite bath, along with two additional bedrooms an additional ¾ bath and a convenient laundry room.
Step outside to multiple outdoor living spaces, including a deck and patio perfect for summer barbecues, morning coffee with lake breezes, or simply relaxing and taking in the peaceful surroundings. The property also offers convenient access to local trails and is an easy walk or bike ride into the heart of downtown Excelsior, where charming shops, award-winning restaurants, and vibrant community events await.
Location
State MN
County Hennepin
Zoning Residential-Single Family
Body of Water Minnetonka
Rooms
Basement Block, Full, Partially Finished, Sump Pump
Dining Room Informal Dining Room, Separate/Formal Dining Room
Interior
Heating Forced Air
Cooling Central Air
Fireplaces Number 1
Fireplaces Type Family Room, Stone, Wood Burning
Fireplace Yes
Appliance Cooktop, Dishwasher, Disposal, Dryer, Microwave, Refrigerator, Wall Oven, Washer
Exterior
Parking Features Attached Garage, Asphalt, Garage Door Opener, Guest Parking, Storage
Garage Spaces 2.0
Pool None
Waterfront Description Dock,Lake Front,Lake View
View Bay, Lake, North, Panoramic, South, West
Road Frontage No
Building
Lot Description Accessible Shoreline, Island/Peninsula, Many Trees
Story Two
Foundation 1587
Sewer City Sewer/Connected
Water Well
Level or Stories Two
Structure Type Shake Siding
New Construction false
Schools
School District Minnetonka
Others
Virtual Tour https://tours.spacecrafting.com/n-7hm8hb
NAVIGATE NORTH GROUP






