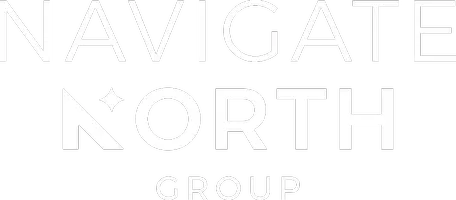3 Beds
3 Baths
1,640 SqFt
3 Beds
3 Baths
1,640 SqFt
Key Details
Property Type Townhouse
Sub Type Townhouse Side x Side
Listing Status Active
Purchase Type For Sale
Square Footage 1,640 sqft
Price per Sqft $250
Subdivision Arbor Field Cic 96
MLS Listing ID 6738393
Bedrooms 3
Full Baths 1
Half Baths 1
Three Quarter Bath 1
Year Built 2022
Annual Tax Amount $4,652
Tax Year 2024
Contingent None
Lot Size 435 Sqft
Acres 0.01
Lot Dimensions 34x20x20x36
Property Sub-Type Townhouse Side x Side
Property Description
Location
State MN
County Carver
Zoning Residential-Single Family
Rooms
Basement Egress Window(s), Finished, Walkout
Dining Room Breakfast Bar, Breakfast Area, Eat In Kitchen, Informal Dining Room, Kitchen/Dining Room, Living/Dining Room, Separate/Formal Dining Room
Interior
Heating Forced Air
Cooling Central Air
Fireplaces Number 1
Fireplaces Type Family Room, Gas
Fireplace Yes
Appliance Dishwasher, Disposal, Dryer, ENERGY STAR Qualified Appliances, Refrigerator, Stainless Steel Appliances, Washer, Water Softener Owned
Exterior
Parking Features Attached Garage, Asphalt, Finished Garage, Guest Parking
Garage Spaces 2.0
Roof Type Age 8 Years or Less,Asphalt
Building
Lot Description Many Trees, Underground Utilities
Story Three Level Split
Foundation 714
Sewer City Sewer/Connected
Water City Water/Connected
Level or Stories Three Level Split
Structure Type Vinyl Siding
New Construction false
Schools
School District Eastern Carver County Schools
Others
Restrictions Pets - Cats Allowed,Pets - Dogs Allowed
NAVIGATE NORTH GROUP






