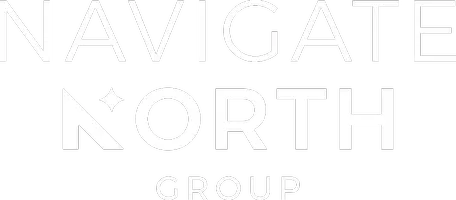2 Beds
3 Baths
1,834 SqFt
2 Beds
3 Baths
1,834 SqFt
OPEN HOUSE
Sat Jun 14, 12:00pm - 1:30pm
Sun Jun 15, 12:00pm - 1:30pm
Key Details
Property Type Townhouse
Sub Type Townhouse Side x Side
Listing Status Coming Soon
Purchase Type For Sale
Square Footage 1,834 sqft
Price per Sqft $169
Subdivision Cic 181 Villas Wstn Bay
MLS Listing ID 6715015
Bedrooms 2
Full Baths 2
Half Baths 1
HOA Fees $332/mo
Year Built 2006
Annual Tax Amount $2,931
Tax Year 2025
Contingent None
Lot Size 1,306 Sqft
Acres 0.03
Lot Dimensions common
Property Sub-Type Townhouse Side x Side
Property Description
community. This inviting home features an open floor plan that seamlessly connects the living room to the
informal dining area and a private walkout patio - perfect for relaxing or entertaining outdoors. The
kitchen is loaded with recent updates, including new quartz countertops, tile backsplash, stainless steel
appliances (refrigerator, dishwasher, microwave), sink, faucet, and garbage disposal. A central island
and breakfast bar provide additional prep space and seating. The main level also offers an updated
half-bath and convenient access to the attached 2-car garage. Upstairs, the spacious loft is perfect for
use as a family room, home office, and/or rec room. This space also offers an opportunity to add value by
converting it into an enclosed third bedroom/office and smaller flex space. The primary suite is a true
retreat with dual closets and an ensuite bath featuring a soaking tub and separate shower. The upper
level includes a second bedroom with walk-in closet, another full bath and a laundry area for added
convenience. Additional updates include a new A/C installed in 2021. As a resident of the Lakes, you'l1
enjoy access to miles of walking and biking trails, parks, a public beach, splash pad, canoe and kayak
rentals, and playground. This is an exceptional property in a prime location.
Location
State MN
County Anoka
Zoning Residential-Single Family
Rooms
Basement None
Dining Room Breakfast Bar, Eat In Kitchen, Kitchen/Dining Room
Interior
Heating Forced Air
Cooling Central Air
Fireplace No
Appliance Dishwasher, Dryer, Gas Water Heater, Microwave, Range, Refrigerator, Stainless Steel Appliances, Washer, Water Softener Owned
Exterior
Parking Features Attached Garage, Garage Door Opener, Insulated Garage
Garage Spaces 2.0
Building
Story Two
Foundation 728
Sewer City Sewer/Connected
Water City Water/Connected
Level or Stories Two
Structure Type Brick/Stone
New Construction false
Schools
School District Spring Lake Park
Others
HOA Fee Include Maintenance Structure,Hazard Insurance,Lawn Care,Maintenance Grounds,Professional Mgmt,Trash,Sewer,Snow Removal
Restrictions Mandatory Owners Assoc,Pets - Cats Allowed,Pets - Dogs Allowed,Rental Restrictions May Apply
Virtual Tour https://my.matterport.com/show/?m=xxqvTVad3wv&mls=1
NAVIGATE NORTH GROUP






