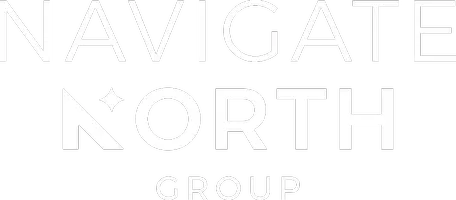3 Beds
2 Baths
1,713 SqFt
3 Beds
2 Baths
1,713 SqFt
OPEN HOUSE
Sat May 31, 12:00pm - 2:00pm
Sun Jun 01, 3:00pm - 5:00pm
Key Details
Property Type Single Family Home
Sub Type Single Family Residence
Listing Status Coming Soon
Purchase Type For Sale
Square Footage 1,713 sqft
Price per Sqft $253
Subdivision Sunset Park
MLS Listing ID 6702050
Bedrooms 3
Full Baths 1
Half Baths 1
Year Built 1967
Annual Tax Amount $4,059
Tax Year 2025
Contingent None
Lot Size 10,018 Sqft
Acres 0.23
Lot Dimensions 135x75
Property Sub-Type Single Family Residence
Property Description
Upstairs we find three bedrooms with hardwoods under some or all carpet.
Don't forget the lower level amusement room!
Awesome private backyard for gardening, entertaining or general frolic.
Ideally located near Lake Josephine Beach as well as shopping and restaurants. Walking distance to Emmet Williams Elementary School, home of the Bobcats.
Come and make this great home your own!
Location
State MN
County Ramsey
Zoning Residential-Single Family
Rooms
Basement Block, Crawl Space, Daylight/Lookout Windows, Drain Tiled, Drainage System, Finished, Full, Partially Finished, Sump Pump
Dining Room Separate/Formal Dining Room
Interior
Heating Forced Air
Cooling Central Air
Fireplaces Number 1
Fireplaces Type Family Room, Gas
Fireplace Yes
Appliance Chandelier, Dishwasher, Disposal, Dryer, Exhaust Fan, Humidifier, Gas Water Heater, Range, Refrigerator, Washer
Exterior
Parking Features Attached Garage, Concrete, Garage Door Opener
Garage Spaces 2.0
Fence None
Pool None
Roof Type Asphalt,Pitched
Building
Lot Description Public Transit (w/in 6 blks), Many Trees, Underground Utilities
Story Four or More Level Split
Foundation 460
Sewer City Sewer/Connected
Water City Water/Connected
Level or Stories Four or More Level Split
Structure Type Aluminum Siding
New Construction false
Schools
School District Roseville
NAVIGATE NORTH GROUP






