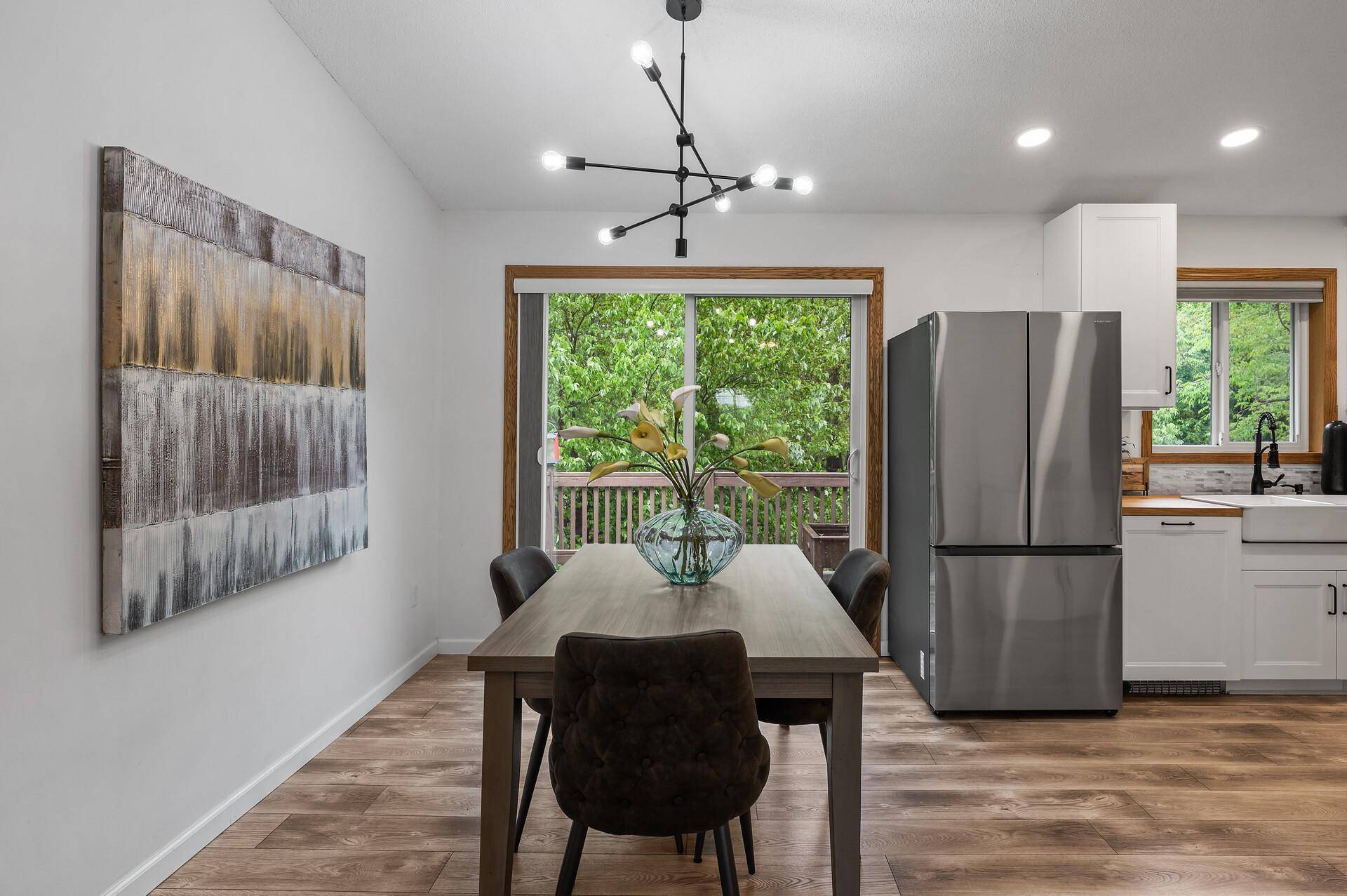4 Beds
2 Baths
1,704 SqFt
4 Beds
2 Baths
1,704 SqFt
OPEN HOUSE
Thu May 29, 4:00pm - 7:00pm
Sat May 31, 10:00am - 12:00pm
Key Details
Property Type Single Family Home
Sub Type Single Family Residence
Listing Status Coming Soon
Purchase Type For Sale
Square Footage 1,704 sqft
Price per Sqft $249
Subdivision Eden Heights
MLS Listing ID 6645074
Bedrooms 4
Full Baths 2
Year Built 1989
Annual Tax Amount $4,130
Tax Year 2024
Contingent None
Lot Size 0.470 Acres
Acres 0.47
Lot Dimensions 174x124x174x111
Property Sub-Type Single Family Residence
Property Description
Location
State MN
County Hennepin
Zoning Residential-Single Family
Rooms
Basement Egress Window(s), Finished, Full, Walkout
Dining Room Informal Dining Room
Interior
Heating Forced Air
Cooling Central Air
Fireplace No
Appliance Dishwasher, Dryer, Microwave, Range, Refrigerator, Washer
Exterior
Parking Features Attached Garage, Asphalt
Garage Spaces 2.0
Fence Chain Link
Pool None
Roof Type Age Over 8 Years,Asphalt
Building
Lot Description Some Trees
Story Split Entry (Bi-Level)
Foundation 952
Sewer City Sewer/Connected
Water City Water/Connected
Level or Stories Split Entry (Bi-Level)
Structure Type Fiber Board,Wood Siding
New Construction false
Schools
School District Eden Prairie
NAVIGATE NORTH GROUP






