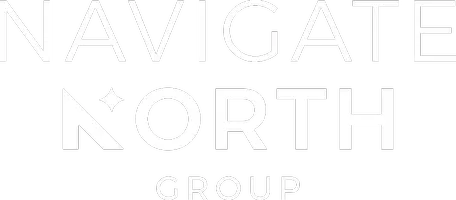2 Beds
3 Baths
1,992 SqFt
2 Beds
3 Baths
1,992 SqFt
Key Details
Property Type Townhouse
Sub Type Townhouse Quad/4 Corners
Listing Status Coming Soon
Purchase Type For Sale
Square Footage 1,992 sqft
Price per Sqft $130
Subdivision Cic 11 Parkshire Woods
MLS Listing ID 6725512
Bedrooms 2
Full Baths 1
Half Baths 1
Three Quarter Bath 1
HOA Fees $369/mo
Year Built 1996
Annual Tax Amount $2,382
Tax Year 2025
Contingent None
Lot Size 871 Sqft
Acres 0.02
Lot Dimensions 21x15x4x21x33x5x8x31
Property Sub-Type Townhouse Quad/4 Corners
Property Description
Location
State MN
County Anoka
Zoning Residential-Single Family
Rooms
Basement None
Interior
Heating Forced Air
Cooling Central Air
Fireplace No
Appliance Dishwasher, Dryer, Microwave, Range, Refrigerator
Exterior
Parking Features Attached Garage, Asphalt, Other
Garage Spaces 2.0
Fence None
Building
Story More Than 2 Stories
Foundation 664
Sewer City Sewer/Connected
Water City Water/Connected
Level or Stories More Than 2 Stories
Structure Type Vinyl Siding
New Construction false
Schools
School District Anoka-Hennepin
Others
HOA Fee Include Hazard Insurance,Lawn Care,Professional Mgmt,Snow Removal
Restrictions Pets - Cats Allowed,Pets - Dogs Allowed
NAVIGATE NORTH GROUP






