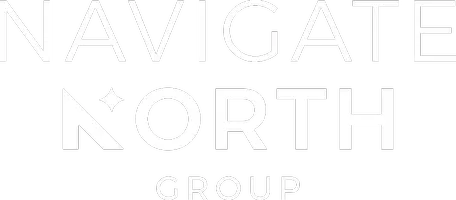3 Beds
3 Baths
2,912 SqFt
3 Beds
3 Baths
2,912 SqFt
Key Details
Property Type Single Family Home
Sub Type Single Family Residence
Listing Status Coming Soon
Purchase Type For Sale
Square Footage 2,912 sqft
Price per Sqft $223
MLS Listing ID 6705919
Bedrooms 3
Full Baths 2
Three Quarter Bath 1
Year Built 1993
Annual Tax Amount $2,956
Tax Year 2025
Contingent None
Lot Size 40.000 Acres
Acres 40.0
Lot Dimensions 1x1x1
Property Sub-Type Single Family Residence
Property Description
Location
State MN
County Meeker
Zoning Residential-Single Family
Rooms
Basement Drain Tiled, Finished, Sump Pump
Interior
Heating Forced Air
Cooling Central Air
Fireplaces Number 1
Fireplaces Type Family Room, Pellet Stove
Fireplace Yes
Appliance Dishwasher, Dryer, Freezer, Water Osmosis System, Microwave, Range, Refrigerator, Washer, Water Softener Owned
Exterior
Parking Features Attached Garage, Detached, Gravel, Garage Door Opener, Insulated Garage
Garage Spaces 6.0
Pool Above Ground
Building
Story One
Foundation 1456
Sewer Private Sewer
Water Private, Well
Level or Stories One
Structure Type Metal Siding
New Construction false
Schools
School District A.C.G.C.
NAVIGATE NORTH GROUP






