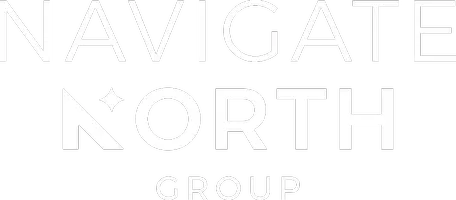3 Beds
2 Baths
1,546 SqFt
3 Beds
2 Baths
1,546 SqFt
Key Details
Property Type Multi-Family
Sub Type Twin Home
Listing Status Coming Soon
Purchase Type For Sale
Square Footage 1,546 sqft
Price per Sqft $212
Subdivision Wood Park 13
MLS Listing ID 6726405
Bedrooms 3
Full Baths 2
HOA Fees $303/mo
Year Built 1989
Annual Tax Amount $2,982
Tax Year 2024
Contingent None
Lot Size 0.310 Acres
Acres 0.31
Lot Dimensions 27x170x128x227
Property Sub-Type Twin Home
Property Description
Location
State MN
County Dakota
Zoning Residential-Single Family
Rooms
Basement Full, Walkout
Interior
Heating Forced Air
Cooling Central Air
Fireplace No
Appliance Dishwasher, Disposal, Dryer, Exhaust Fan, Microwave, Range, Refrigerator, Washer, Water Softener Owned
Exterior
Parking Features Attached Garage, Garage Door Opener, Tuckunder Garage
Garage Spaces 2.0
Fence None
Building
Story Split Entry (Bi-Level)
Foundation 1122
Sewer City Sewer/Connected
Water City Water/Connected
Level or Stories Split Entry (Bi-Level)
Structure Type Brick/Stone,Vinyl Siding
New Construction false
Schools
School District Rosemount-Apple Valley-Eagan
Others
HOA Fee Include Maintenance Structure,Hazard Insurance,Lawn Care,Maintenance Grounds,Professional Mgmt,Trash,Shared Amenities
Restrictions Mandatory Owners Assoc,Pets - Cats Allowed,Pets - Dogs Allowed,Pets - Number Limit,Rental Restrictions May Apply
NAVIGATE NORTH GROUP






