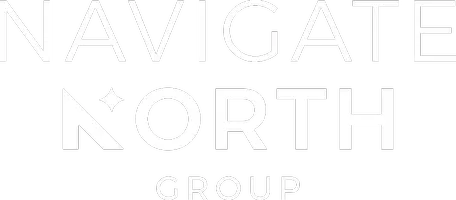4 Beds
3 Baths
3,610 SqFt
4 Beds
3 Baths
3,610 SqFt
Key Details
Property Type Single Family Home
Sub Type Single Family Residence
Listing Status Active
Purchase Type For Sale
Square Footage 3,610 sqft
Price per Sqft $983
Subdivision 7067
MLS Listing ID 6708644
Bedrooms 4
Full Baths 1
Half Baths 1
Three Quarter Bath 1
Annual Tax Amount $12,451
Tax Year 2025
Contingent None
Lot Size 6,534 Sqft
Acres 0.15
Lot Dimensions 50x121x57x121
Property Sub-Type Single Family Residence
Property Description
Location
State MN
County Hennepin
Zoning Residential-Multi-Family,Residential-Single Family
Body of Water Bde Maka Ska
Lake Name Minneapolis
Rooms
Basement Drain Tiled, 8 ft+ Pour, Egress Window(s), Finished, Full, Concrete, Sump Pump, Walkout
Dining Room Breakfast Area, Informal Dining Room, Kitchen/Dining Room
Interior
Heating Boiler, Forced Air, Fireplace(s), Heat Pump, Humidifier, Radiant Floor, Radiant, Zoned
Cooling Central Air, Heat Pump, Zoned
Fireplaces Number 1
Fireplaces Type Electric, Family Room, Gas
Fireplace Yes
Appliance Air-To-Air Exchanger, Cooktop, Dishwasher, Double Oven, Dryer, Electric Water Heater, ENERGY STAR Qualified Appliances, Exhaust Fan, Humidifier, Water Filtration System, Water Osmosis System, Microwave, Range, Refrigerator, Tankless Water Heater, Wall Oven, Washer
Exterior
Parking Features Attached Garage, Concrete, Shared Driveway, Electric Vehicle Charging Station(s), Finished Garage, Garage Door Opener, Heated Garage, Insulated Garage, Storage, Tuckunder Garage
Garage Spaces 2.0
Fence Partial, Privacy
Waterfront Description Lake Front,Lake View
View City Lights, East, Lake, North, Panoramic, West
Roof Type Age 8 Years or Less,Flat,Pitched,Rubber
Road Frontage Yes
Building
Lot Description Public Transit (w/in 6 blks), Cleared, Corner Lot, Infill Lot, Property Adjoins Public Land, Sod Included in Price, Many Trees, Underground Utilities
Story Two
Foundation 2590
Sewer City Sewer/Connected
Water City Water/Connected
Level or Stories Two
Structure Type Brick/Stone,Fiber Cement,Wood Siding
New Construction true
Schools
School District Minneapolis
NAVIGATE NORTH GROUP






