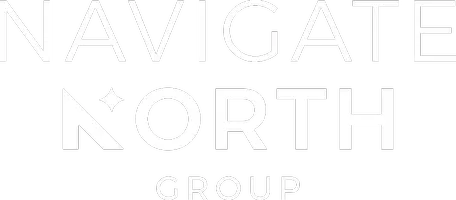4 Beds
3 Baths
3,216 SqFt
4 Beds
3 Baths
3,216 SqFt
OPEN HOUSE
Sat Apr 26, 12:00pm - 1:30pm
Key Details
Property Type Single Family Home
Sub Type Single Family Residence
Listing Status Coming Soon
Purchase Type For Sale
Square Footage 3,216 sqft
Price per Sqft $132
Subdivision Landglade Park
MLS Listing ID 6631600
Bedrooms 4
Full Baths 1
Three Quarter Bath 2
Year Built 1974
Annual Tax Amount $4,307
Tax Year 2024
Contingent None
Lot Size 0.440 Acres
Acres 0.44
Lot Dimensions 238x40x281x25x16x24x54
Property Sub-Type Single Family Residence
Property Description
The updated kitchen is a chef's delight with Cambria countertops, center island, custom raised-panel cabinetry with pullouts, swivel shelving, built-in bins, and recessed lighting. An informal dining area adds charm with a display hutch and additional storage. Off the kitchen, you'll find a back hall leading to a sun-drenched four-season room and a workshop/storage space. The full bath features new cabinetry and thoughtful finishes.
Three main-level bedrooms feature new carpet and ceiling fans. The walkout lower level includes a cozy family room with a second gas fireplace (also capped) and an adjoining recreation room, both with brand-new carpet and access to a second wood deck below. A private lower-level bedroom offers lookout windows, a peaceful sitting/study area, and lovely lake views.
There are lots of windows overlooking Lake Mary, and the wooded area across the water is owned by a church that will not be developed, with a variety of wildlife: deer, turkeys, raccoons, eagles, ducks, geese, etc. Located between Maplewood and Woodbury shopping areas. Adding to the functionality is a 12 x 10 utility shed.
This home blends upgraded quality finishes, incredible storage, and unparalleled lakefront beauty—don't miss your chance to own a slice of paradise on Lake Mary!
Location
State MN
County Washington
Zoning Residential-Single Family
Body of Water Unnamed Lake
Rooms
Basement Daylight/Lookout Windows, Drain Tiled, Egress Window(s), Finished, Full, Walkout
Dining Room Eat In Kitchen, Living/Dining Room, Other
Interior
Heating Baseboard, Forced Air
Cooling Central Air
Fireplaces Number 2
Fireplaces Type Family Room, Gas, Living Room
Fireplace Yes
Appliance Dishwasher, Disposal, Dryer, Range, Refrigerator, Washer
Exterior
Parking Features Attached Garage, Asphalt, Garage Door Opener
Garage Spaces 1.0
Fence Chain Link, Partial
Pool None
Waterfront Description Lake Front
View Y/N North
View North
Roof Type Age 8 Years or Less
Road Frontage No
Building
Lot Description Public Transit (w/in 6 blks), Irregular Lot, Some Trees, Many Trees
Story One
Foundation 1500
Sewer City Sewer/Connected
Water City Water/Connected
Level or Stories One
Structure Type Brick/Stone
New Construction false
Schools
School District North St Paul-Maplewood
NAVIGATE NORTH GROUP






