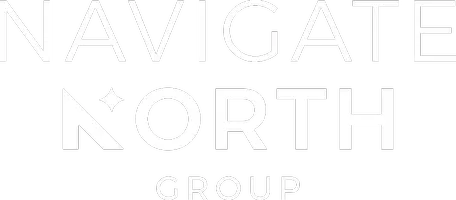2 Beds
3 Baths
2,905 SqFt
2 Beds
3 Baths
2,905 SqFt
OPEN HOUSE
Sat Apr 26, 11:30am - 1:30pm
Key Details
Property Type Multi-Family
Sub Type Twin Home
Listing Status Active
Purchase Type For Sale
Square Footage 2,905 sqft
Price per Sqft $189
Subdivision Cardinal Pines
MLS Listing ID 6707270
Bedrooms 2
Full Baths 1
Half Baths 1
Three Quarter Bath 1
HOA Fees $400/mo
Year Built 2004
Annual Tax Amount $5,691
Tax Year 2024
Contingent None
Lot Size 8,712 Sqft
Acres 0.2
Lot Dimensions 36x178x63x190
Property Sub-Type Twin Home
Property Description
Location
State MN
County Washington
Zoning Residential-Single Family
Rooms
Basement Daylight/Lookout Windows, Finished, Full
Dining Room Separate/Formal Dining Room
Interior
Heating Forced Air, Hot Water, Radiant Floor
Cooling Central Air
Fireplaces Number 1
Fireplaces Type Gas, Living Room
Fireplace Yes
Appliance Dishwasher, Dryer, Exhaust Fan, Microwave, Range, Refrigerator, Washer
Exterior
Parking Features Attached Garage
Garage Spaces 2.0
Building
Story One
Foundation 1705
Sewer City Sewer/Connected
Water City Water/Connected
Level or Stories One
Structure Type Brick/Stone,Metal Siding
New Construction false
Schools
School District North St Paul-Maplewood
Others
HOA Fee Include Hazard Insurance,Lawn Care,Maintenance Grounds,Professional Mgmt,Trash,Snow Removal
NAVIGATE NORTH GROUP






