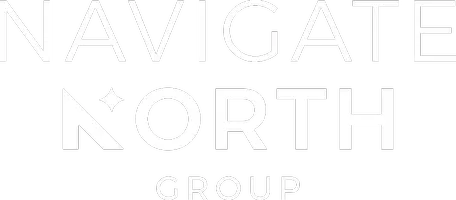5 Beds
5 Baths
3,805 SqFt
5 Beds
5 Baths
3,805 SqFt
OPEN HOUSE
Sun Apr 27, 1:00pm - 3:00pm
Key Details
Property Type Single Family Home
Sub Type Single Family Residence
Listing Status Active
Purchase Type For Sale
Square Footage 3,805 sqft
Price per Sqft $183
Subdivision Mississippi Pines
MLS Listing ID 6701707
Bedrooms 5
Full Baths 4
Half Baths 1
HOA Fees $220/ann
Year Built 2003
Annual Tax Amount $5,558
Tax Year 2024
Contingent None
Lot Size 1.000 Acres
Acres 1.0
Lot Dimensions 240x179x243x180
Property Sub-Type Single Family Residence
Property Description
Location
State MN
County Wright
Zoning Residential-Single Family
Body of Water Mississippi River
Rooms
Basement Block, Drain Tiled, Walkout
Dining Room Breakfast Bar, Breakfast Area, Informal Dining Room, Kitchen/Dining Room, Living/Dining Room
Interior
Heating Forced Air, Zoned
Cooling Central Air, Zoned
Fireplaces Number 1
Fireplaces Type Gas, Living Room
Fireplace Yes
Appliance Air-To-Air Exchanger, Central Vacuum, Dishwasher, Dryer, Humidifier, Gas Water Heater, Microwave, Range, Refrigerator, Washer, Water Softener Owned
Exterior
Parking Features Attached Garage, Asphalt, Concrete, Heated Garage, Insulated Garage, Tuckunder Garage
Garage Spaces 6.0
Waterfront Description River Front,River View
Roof Type Age 8 Years or Less
Road Frontage No
Building
Lot Description Many Trees
Story One
Foundation 2073
Sewer Septic System Compliant - Yes, Tank with Drainage Field
Water Well
Level or Stories One
Structure Type Brick/Stone,Vinyl Siding
New Construction false
Schools
School District Monticello
Others
HOA Fee Include None
NAVIGATE NORTH GROUP






