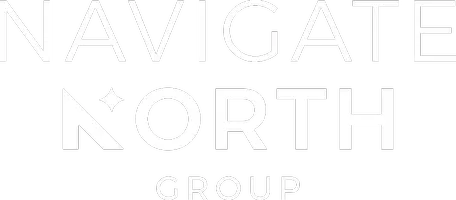2 Beds
2 Baths
1,409 SqFt
2 Beds
2 Baths
1,409 SqFt
Key Details
Property Type Townhouse
Sub Type Townhouse Side x Side
Listing Status Pending
Purchase Type For Sale
Square Footage 1,409 sqft
Price per Sqft $195
Subdivision Crossroads
MLS Listing ID 6695574
Bedrooms 2
Full Baths 1
Half Baths 1
HOA Fees $275/mo
Year Built 2006
Annual Tax Amount $2,704
Tax Year 2025
Contingent None
Property Sub-Type Townhouse Side x Side
Property Description
Location
State MN
County Dakota
Zoning Residential-Single Family
Rooms
Basement None
Dining Room Informal Dining Room, Living/Dining Room
Interior
Heating Forced Air
Cooling Central Air
Fireplaces Number 1
Fireplaces Type Gas, Living Room
Fireplace Yes
Appliance Dishwasher, Disposal, Dryer, Gas Water Heater, Microwave, Range, Refrigerator, Stainless Steel Appliances, Washer, Water Softener Owned
Exterior
Parking Features Attached Garage, Asphalt, Concrete, Finished Garage, Garage Door Opener, Heated Garage, Insulated Garage, Storage, Tuckunder Garage
Garage Spaces 2.0
Fence Partial, Privacy, Vinyl
Pool None
Roof Type Asphalt,Pitched
Building
Lot Description Some Trees, Underground Utilities
Story Two
Foundation 643
Sewer City Sewer/Connected
Water City Water/Connected
Level or Stories Two
Structure Type Brick/Stone,Vinyl Siding
New Construction false
Schools
School District Farmington
Others
HOA Fee Include Lawn Care,Maintenance Grounds,Professional Mgmt,Trash,Sewer,Snow Removal
Restrictions Mandatory Owners Assoc,Other Covenants,Pets - Cats Allowed,Pets - Dogs Allowed,Pets - Number Limit,Pets - Weight/Height Limit
Virtual Tour https://my.matterport.com/show/?m=JU4Ti3kYKjP&mls=1
NAVIGATE NORTH GROUP






