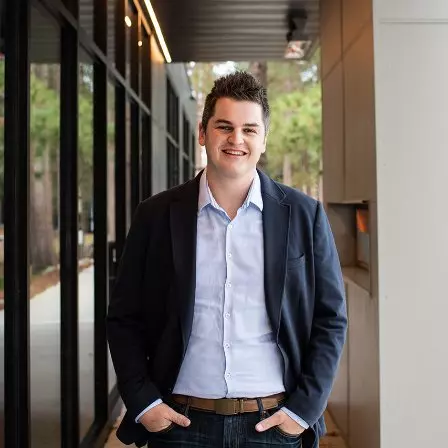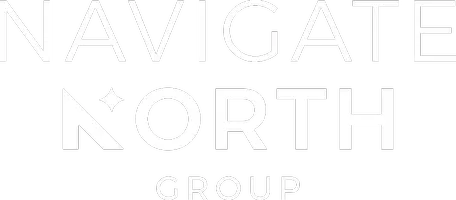$364,000
$359,000
1.4%For more information regarding the value of a property, please contact us for a free consultation.
3 Beds
3 Baths
1,944 SqFt
SOLD DATE : 06/13/2025
Key Details
Sold Price $364,000
Property Type Townhouse
Sub Type Townhouse Side x Side
Listing Status Sold
Purchase Type For Sale
Square Footage 1,944 sqft
Price per Sqft $187
Subdivision Pemberly
MLS Listing ID 6710154
Sold Date 06/13/25
Bedrooms 3
Full Baths 1
Half Baths 1
Three Quarter Bath 1
HOA Fees $240/mo
Year Built 2020
Annual Tax Amount $5,130
Tax Year 2025
Contingent None
Lot Size 1,742 Sqft
Acres 0.04
Lot Dimensions 24x81
Property Sub-Type Townhouse Side x Side
Property Description
Dreamy 3 Bed / 3 Bath Townhome in a Newer Development – Must See!
Welcome to your next obsession! This modern 3 bed, 3 bath townhome is straight out of your Pinterest board. Located in a newer development, everything feels fresh, stylish, and totally move-in ready.
Step into an open floor plan that flows, with tons of natural light and a spacious sunroom that's perfect for morning coffee, plant babies, or just vibing. The kitchen is seriously a 10/10 with quartz countertops, sleek finishes, and space to actually cook (or at least pretend to).
Upstairs, the private primary suite is your own little sanctuary—(super zen hit) , with a big bathroom and plenty of room to spread out. Plus, there's no fighting over sinks (yes, there's more than one).
Whether you're hosting friends or just chilling solo, this place gets you. Modern, low-maintenance, and all the good energy—don't sleep on it!
Location
State MN
County Hennepin
Zoning Residential-Single Family
Rooms
Basement None
Dining Room Eat In Kitchen, Informal Dining Room
Interior
Heating Forced Air
Cooling Central Air
Fireplaces Number 1
Fireplaces Type Family Room, Gas
Fireplace Yes
Appliance Dishwasher, Dryer, Gas Water Heater, Microwave, Range, Refrigerator, Washer
Exterior
Parking Features Attached Garage, Asphalt
Garage Spaces 2.0
Roof Type Age 8 Years or Less
Building
Lot Description Irregular Lot
Story Two
Foundation 815
Sewer City Sewer/Connected
Water City Water/Connected
Level or Stories Two
Structure Type Brick/Stone,Vinyl Siding
New Construction false
Schools
School District Osseo
Others
HOA Fee Include Hazard Insurance,Lawn Care,Maintenance Grounds,Professional Mgmt,Trash,Shared Amenities,Snow Removal
Restrictions Pets - Cats Allowed,Pets - Dogs Allowed,Rental Restrictions May Apply
Read Less Info
Want to know what your home might be worth? Contact us for a FREE valuation!

Our team is ready to help you sell your home for the highest possible price ASAP
${companyName}
Phone






